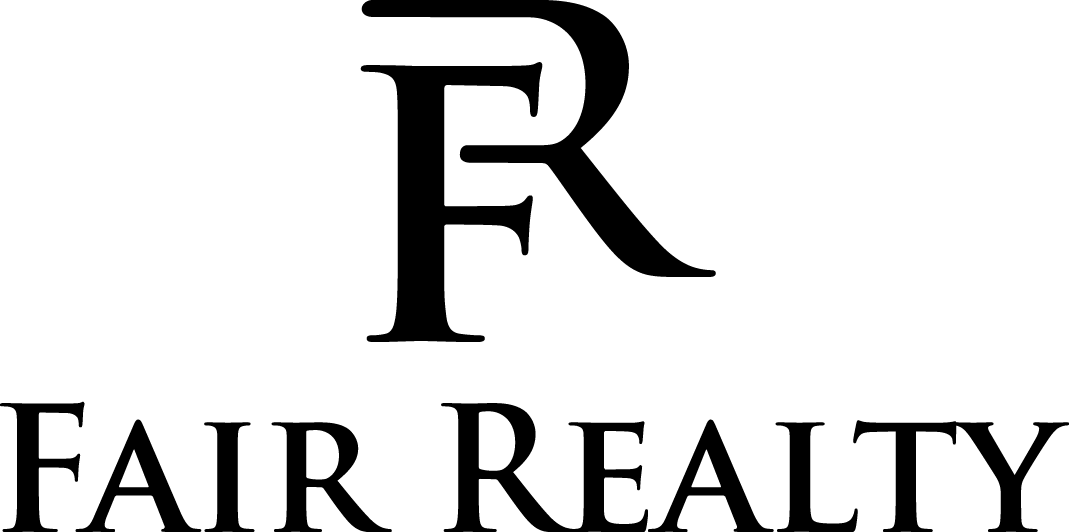The requested listing does not exist, or is currently unavailable
There are more than 20 listings at this location.
Click this dialog to zoom in and show all of these listings
loading...
1757
listings found
loading listings..
finding your location..
MLS® Disclaimer
NOTE: VREB MLS® property information is provided under copyright© by the Victoria Real Estate Board.
VIREB IDX Reciprocity listings are displayed inaccordance with VIREB's broker reciprocity Agreement and are copyright © the Vancouver Island Real Estate Board.
AIR property information is provided under copyright by the Association of Interior REALTORS®.
The information is from sources deemed reliable, but should not be relied upon without independent verification.
The website must only be used by consumers for the purpose of locating and purchasing real estate.
The trademarks MLS®, Multiple Listing Service® and the associated logos are owned by The Canadian Real Estate Association (CREA) and identify the quality of services provided by real estate professionals who are members of CREA (Click to close)
VIREB IDX Reciprocity listings are displayed inaccordance with VIREB's broker reciprocity Agreement and are copyright © the Vancouver Island Real Estate Board.
AIR property information is provided under copyright by the Association of Interior REALTORS®.
The information is from sources deemed reliable, but should not be relied upon without independent verification.
The website must only be used by consumers for the purpose of locating and purchasing real estate.
The trademarks MLS®, Multiple Listing Service® and the associated logos are owned by The Canadian Real Estate Association (CREA) and identify the quality of services provided by real estate professionals who are members of CREA (Click to close)
-
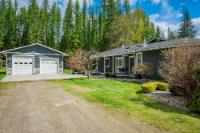 2535 Sorokin Rd
$765,000
4 Bed 1 Bath
2,672
Sqft
Dan Rywaczuk
2535 Sorokin Rd
$765,000
4 Bed 1 Bath
2,672
Sqft
Dan Rywaczuk
-
 2211 Falls Street
$869,500
5 Bed 3 Bath
2,580
Sqft
John Knox PREC
2211 Falls Street
$869,500
5 Bed 3 Bath
2,580
Sqft
John Knox PREC
-
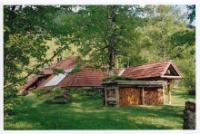 7 Birchdale Road
$990,000
2 Bed 2 Bath
1,661
Sqft
Kul Nijjar*
7 Birchdale Road
$990,000
2 Bed 2 Bath
1,661
Sqft
Kul Nijjar*
-
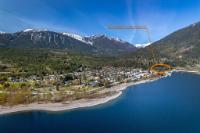 Lot A Kaslo Bay Rd
$310,000
1.6
Acres
Kul Nijjar*
Lot A Kaslo Bay Rd
$310,000
1.6
Acres
Kul Nijjar*
-
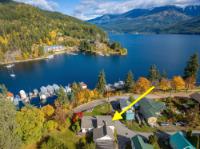 518 Water Street
$598,000
3 Bed 3 Bath
4,106
Sqft
Kul Nijjar*
518 Water Street
$598,000
3 Bed 3 Bath
4,106
Sqft
Kul Nijjar*
-
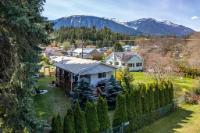 235 B Avenue
$440,000
2 Bed 2 Bath
687
Sqft
Kul Nijjar*
235 B Avenue
$440,000
2 Bed 2 Bath
687
Sqft
Kul Nijjar*
-
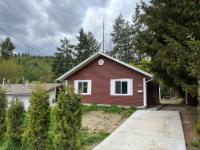 756 10th Avenue
$539,900
3 Bed 1 Bath
1,014
Sqft
John Knox PREC
756 10th Avenue
$539,900
3 Bed 1 Bath
1,014
Sqft
John Knox PREC
-
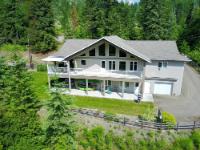 1290 Highway 31a
$849,999
3 Bed 2 Bath
2,474
Sqft
Kul Nijjar*
1290 Highway 31a
$849,999
3 Bed 2 Bath
2,474
Sqft
Kul Nijjar*
-
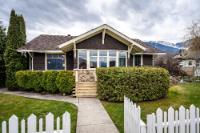 311 Front Street
$919,000
3 Bed 3 Bath
2,076
Sqft
Luke Mori*
311 Front Street
$919,000
3 Bed 3 Bath
2,076
Sqft
Luke Mori*
-
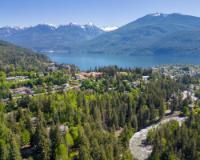 Lot C Victoria Avenue
$183,000
1.4
Acres
Kul Nijjar*
Lot C Victoria Avenue
$183,000
1.4
Acres
Kul Nijjar*
-
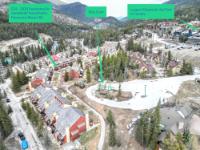 529-2030 Panorama Drive
$274,900
1 Bed 1 Bath
670
Sqft
Geoff Hill*
529-2030 Panorama Drive
$274,900
1 Bed 1 Bath
670
Sqft
Geoff Hill*
-
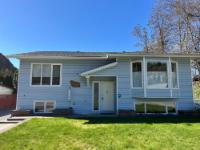 1178 Marianna Crescent
$599,900
5 Bed 3 Bath
2,630
Sqft
Chris Albert
1178 Marianna Crescent
$599,900
5 Bed 3 Bath
2,630
Sqft
Chris Albert
-
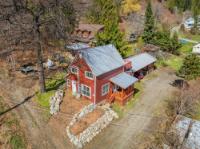 3553 Sprague Street
$448,000
2 Bed 2 Bath
1,226
Sqft
Kul Nijjar*
3553 Sprague Street
$448,000
2 Bed 2 Bath
1,226
Sqft
Kul Nijjar*
-
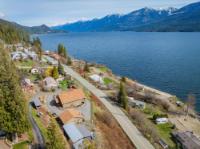 3558 Sprague Street
$999,000
3 Bed 4 Bath
2,612
Sqft
Kul Nijjar*
3558 Sprague Street
$999,000
3 Bed 4 Bath
2,612
Sqft
Kul Nijjar*
-
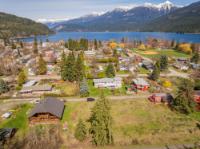 Lot 38/39 Loki Lane
$184,999
0.1
Acres
Kul Nijjar*
Lot 38/39 Loki Lane
$184,999
0.1
Acres
Kul Nijjar*
-
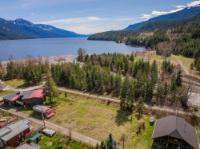 Lot 40 & 41 Loki Lane
$184,999
0.1
Acres
Kul Nijjar*
Lot 40 & 41 Loki Lane
$184,999
0.1
Acres
Kul Nijjar*
-
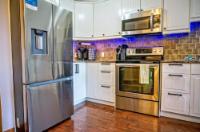 502-2080 Summit Drive
$319,900
1 Bed 0 Bath
549
Sqft
Geoff Hill*
502-2080 Summit Drive
$319,900
1 Bed 0 Bath
549
Sqft
Geoff Hill*
-
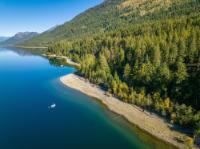 1399 Purcell Lane
$369,900
1.4
Acres
Kul Nijjar*
1399 Purcell Lane
$369,900
1.4
Acres
Kul Nijjar*
-
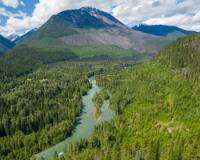 Dl 7837 Highway 31
$498,000
81.4
Acres
Kul Nijjar*
Dl 7837 Highway 31
$498,000
81.4
Acres
Kul Nijjar*
-
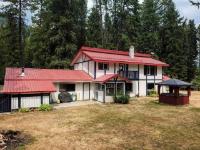 4701 Goat River Road N
$547,000
4 Bed 3 Bath
2,466
Sqft
Lee Johnson
4701 Goat River Road N
$547,000
4 Bed 3 Bath
2,466
Sqft
Lee Johnson
