The requested listing does not exist, or is currently unavailable
There are more than 20 listings at this location.
Click this dialog to zoom in and show all of these listings
loading...
1246
listings found
loading listings..
finding your location..
MLS® Disclaimer
NOTE: VREB MLS® property information is provided under copyright© by the Victoria Real Estate Board.
VIREB IDX Reciprocity listings are displayed inaccordance with VIREB's broker reciprocity Agreement and are copyright © the Vancouver Island Real Estate Board.
AIR property information is provided under copyright by the Association of Interior REALTORS®.
The information is from sources deemed reliable, but should not be relied upon without independent verification.
The website must only be used by consumers for the purpose of locating and purchasing real estate.
The trademarks MLS®, Multiple Listing Service® and the associated logos are owned by The Canadian Real Estate Association (CREA) and identify the quality of services provided by real estate professionals who are members of CREA (Click to close)
VIREB IDX Reciprocity listings are displayed inaccordance with VIREB's broker reciprocity Agreement and are copyright © the Vancouver Island Real Estate Board.
AIR property information is provided under copyright by the Association of Interior REALTORS®.
The information is from sources deemed reliable, but should not be relied upon without independent verification.
The website must only be used by consumers for the purpose of locating and purchasing real estate.
The trademarks MLS®, Multiple Listing Service® and the associated logos are owned by The Canadian Real Estate Association (CREA) and identify the quality of services provided by real estate professionals who are members of CREA (Click to close)
-
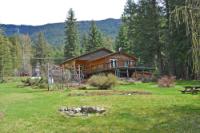 8481 Highway 6
$920,000
5 Bed 2 Bath
2,320
Sqft
Kevin Arcuri
8481 Highway 6
$920,000
5 Bed 2 Bath
2,320
Sqft
Kevin Arcuri
-
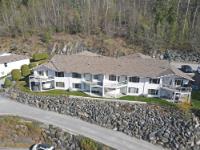 39-1220 Mill Street
$744,900
4 Bed 3 Bath
2,600
Sqft
Kevin Arcuri
39-1220 Mill Street
$744,900
4 Bed 3 Bath
2,600
Sqft
Kevin Arcuri
-
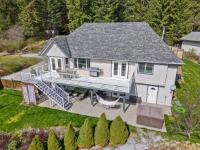 4165 Brown Road
$995,000
5 Bed 3 Bath
3,378
Sqft
Kevin Arcuri
4165 Brown Road
$995,000
5 Bed 3 Bath
3,378
Sqft
Kevin Arcuri
-
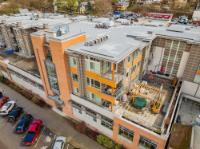 317-710 Vernon Street
$769,000
3 Bed 2 Bath
1,153
Sqft
Joe Pavelich
317-710 Vernon Street
$769,000
3 Bed 2 Bath
1,153
Sqft
Joe Pavelich
-
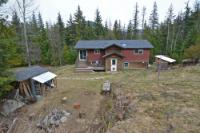 6652 Zeeben Road
$639,000
4 Bed 2 Bath
1,928
Sqft
Kevin Arcuri
6652 Zeeben Road
$639,000
4 Bed 2 Bath
1,928
Sqft
Kevin Arcuri
-
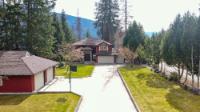 3071 Heddle Road
$1,389,900
6 Bed 5 Bath
3,501
Sqft
Barbie Wheaton
3071 Heddle Road
$1,389,900
6 Bed 5 Bath
3,501
Sqft
Barbie Wheaton
-
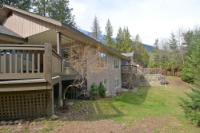 2286 Annable Road
$920,000
4 Bed 3 Bath
2,960
Sqft
Kevin Arcuri
2286 Annable Road
$920,000
4 Bed 3 Bath
2,960
Sqft
Kevin Arcuri
-
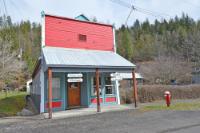 124 Lake Avenue
$620,000
3 Bed 2 Bath
1,440
Sqft
Kevin Arcuri
124 Lake Avenue
$620,000
3 Bed 2 Bath
1,440
Sqft
Kevin Arcuri
-
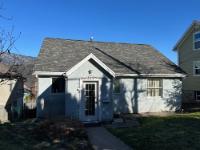 311 Gore Street
$769,000
5 Bed 2 Bath
2,410
Sqft
Doug Stewart
311 Gore Street
$769,000
5 Bed 2 Bath
2,410
Sqft
Doug Stewart
-
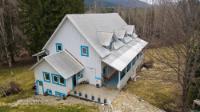 6685 Highway 6
$799,000
5 Bed 3 Bath
4,144
Sqft
Barbie Wheaton
6685 Highway 6
$799,000
5 Bed 3 Bath
4,144
Sqft
Barbie Wheaton
-
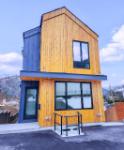 B-516 Robson Street
$818,000
3 Bed 3 Bath
1,647
Sqft
Trent Whale
B-516 Robson Street
$818,000
3 Bed 3 Bath
1,647
Sqft
Trent Whale
-
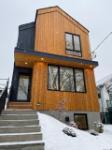 A-516 Robson Street
$828,000
3 Bed 3 Bath
1,647
Sqft
Trent Whale
A-516 Robson Street
$828,000
3 Bed 3 Bath
1,647
Sqft
Trent Whale
-
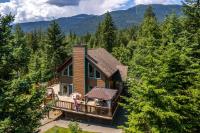 6040 Pine Ridge Road
$775,000
2 Bed 2 Bath
2,541
Sqft
Aga Wrobel
6040 Pine Ridge Road
$775,000
2 Bed 2 Bath
2,541
Sqft
Aga Wrobel
-
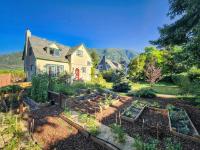 413 Nelson Avenue
$1,075,000
5 Bed 4 Bath
4,490
Sqft
Christine Pearson
413 Nelson Avenue
$1,075,000
5 Bed 4 Bath
4,490
Sqft
Christine Pearson
-
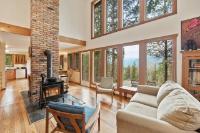 6189 Paradise Valley Road
$1,450,000
4 Bed 2 Bath
2,036
Sqft
Kevin Arcuri
6189 Paradise Valley Road
$1,450,000
4 Bed 2 Bath
2,036
Sqft
Kevin Arcuri
-
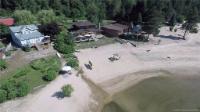 2273 Bealby Road
$1,350,000
2 Bed 2 Bath
1,710
Sqft
Kevin Arcuri
2273 Bealby Road
$1,350,000
2 Bed 2 Bath
1,710
Sqft
Kevin Arcuri
-
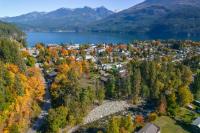 620 Higashi Way
$1,179,000
5 Bed 2 Bath
2,080
Sqft
Aga Wrobel
620 Higashi Way
$1,179,000
5 Bed 2 Bath
2,080
Sqft
Aga Wrobel
-
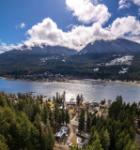 7635 Highway 3a
$529,000
3 Bed 2 Bath
1,270
Sqft
Aga Wrobel
7635 Highway 3a
$529,000
3 Bed 2 Bath
1,270
Sqft
Aga Wrobel
-
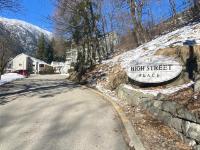 105-38 High Street
$574,000
2 Bed 2 Bath
1,187
Sqft
Joe Pavelich
105-38 High Street
$574,000
2 Bed 2 Bath
1,187
Sqft
Joe Pavelich
-
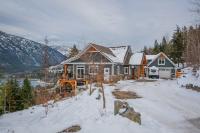 3236 Vindusky Road
$1,595,000
4 Bed 3 Bath
3,578
Sqft
Kevin Arcuri
3236 Vindusky Road
$1,595,000
4 Bed 3 Bath
3,578
Sqft
Kevin Arcuri
